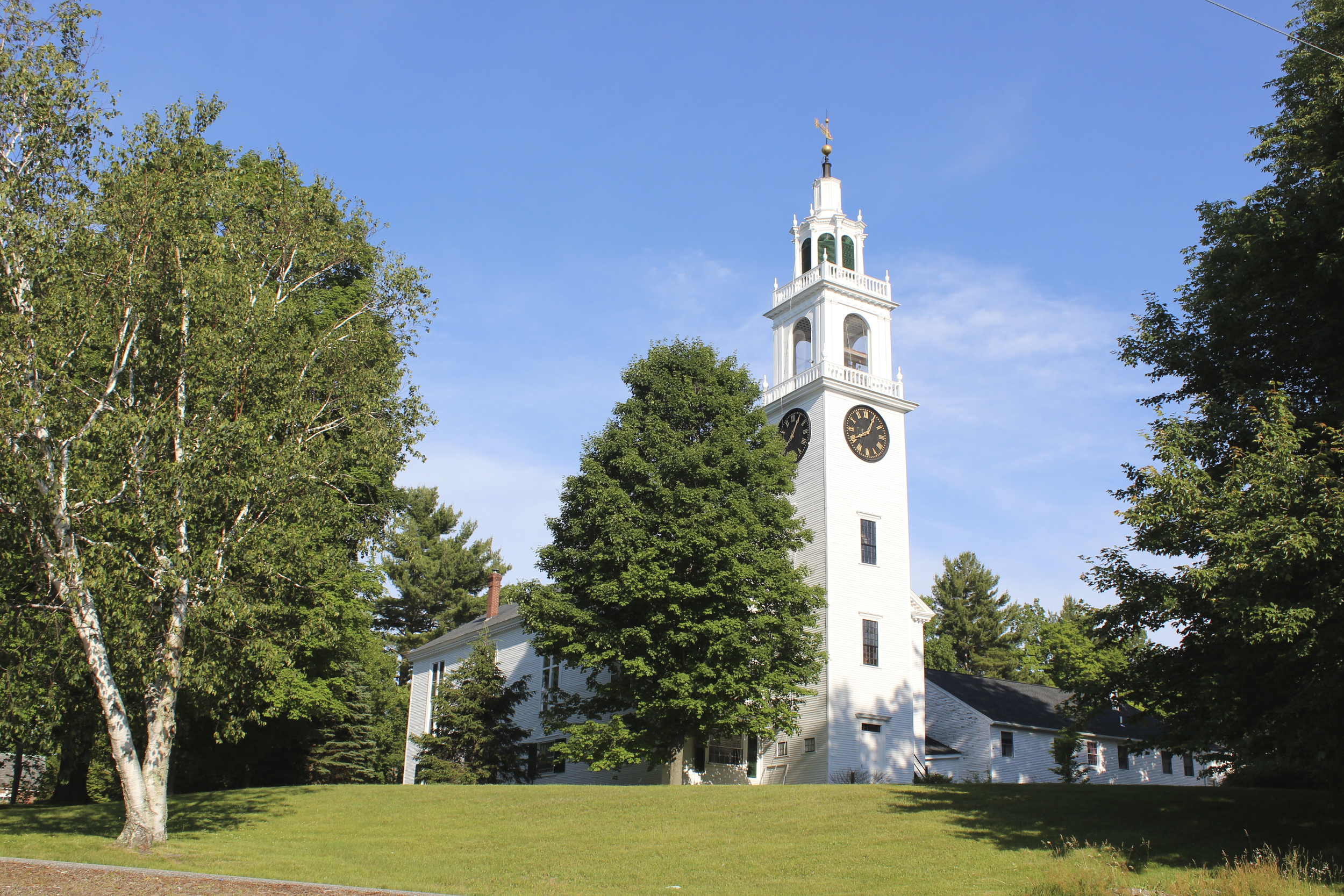
First Parish Church Meetinghouse: A Brief History
Throughout its 250 years of service, the First Parish Church (FPC) Meetinghouse has evolved and changed to best meet the needs of its congregation and community. The next stage in that evolution begins with the takedown of the damaged top of the Meetinghouse tower scheduled for late August, 2015.
This backgrounder briefly describes the building’s history, and outlines FPC’s recent efforts to rehabilitate the building. (Read about current and upcoming plans on the Meetinghouse Rehabilitation page.)
A History of Service and Change
Key milestones in the history of the FPC Meetinghouse
(click on the image to see it larger).
First Parish Church was established in 1719 by the original Scots-Irish settlers of Nutfield, which today includes Derry, Londonderry, Windham, and parts of Manchester.
Worship and civic life were intertwined, and the settlers built a small meetinghouse to accommodate both functions near the current site in 1722.
The congregation and village prospered, and the larger, current meetinghouse was built in 1769. It was at first a single-story structure, 61’ x 45’, with a main door centered on the south wall and a high pulpit on the north. Covered staircases on the east and west ends provided access to high galleries. A slender steeple was likely added to the west end stair porch sometime later.
Growth continued, and in 1824 the meetinghouse was cut in half and stretched by dragging one half 24 feet to the ease. The slender steeple was replaced with the current federal-style tower at that time.
In 1845, the Meetinghouse was divided into the two floors present today, with the church sanctuary on the second floor and town offices and meeting space on the first.
A sanctuary remodeling in 1884—for the 165th anniversary of Nutfield—added stained glass memorial windows, new furnishings, and new finishes. The building's external appearance has changed little since then.
In 1973 the Helen Noyes Christian Education Building was added adjacent and connected to the Meetinghouse to provide classrooms, offices, and a lower-level meeting hall. In 1985 the Currier Fellowship Hall building was added, with a larger meeting space, kitchen, offices, meeting rooms, and classrooms.
RECENT REHABILITATION EFFORTS
In the 1990s, the church executed a successful capital improvement campaign, had the tower refurbished and structurally repaired (using steel), had the clock works professionally restored, and completed numerous other improvement projects for the 275th Nutfield Anniversary in 1994.
Different teams of experts were commissioned at points up through 2008 to analyze the troubled building and make repair recommendations. Executing these suggestions proved infeasible.
In 2009 the Meetinghouse appeared on the New Hampshire Preservation Alliance’s annual “Seven to Save” as one of those most deserving of restoration. In 2010, church leadership established a new committee with a mission to plan and execute “rehabilitation,” as defined in the Secretary of the Interior’s standards for historic preservation.
In early 2011, that committee interviewed qualified historic architects and partnered with Norman E. Larson, AIA, of CPW Architects LLC. He then prepared a comprehensive master plan document, the Historic Building Conditions Assessment, with detailed proposals and an estimate for multi-year repair and refurbishing approaching $1.5M.
Projects the Assessment classified as critical began in September 2011 with repainting of the Meetinghouse’s exterior and repair of tower trim. Another critical project was completed in December 2012 when an undersized electrical supply cable was replaced with the proper wiring.
Rehabilitation progress continued in the spring of 2013 with the hiring of Arron Sturgis and Preservation Timber Framing, Inc. to execute a structural analysis and urgent stabilization project. This slowed decay and the separation of the tower from the building, addressed substandard columns and other critical issues, and yielded a 3D structural representation showing the state of the entire timber frame.
In early 2014, the congregation held a special meeting to discuss meetinghouse rehabilitation, and voted 100% in favor of launching an internal capital campaign to help fund the work. The campaign successfully raised $800K in four-year pledges.
