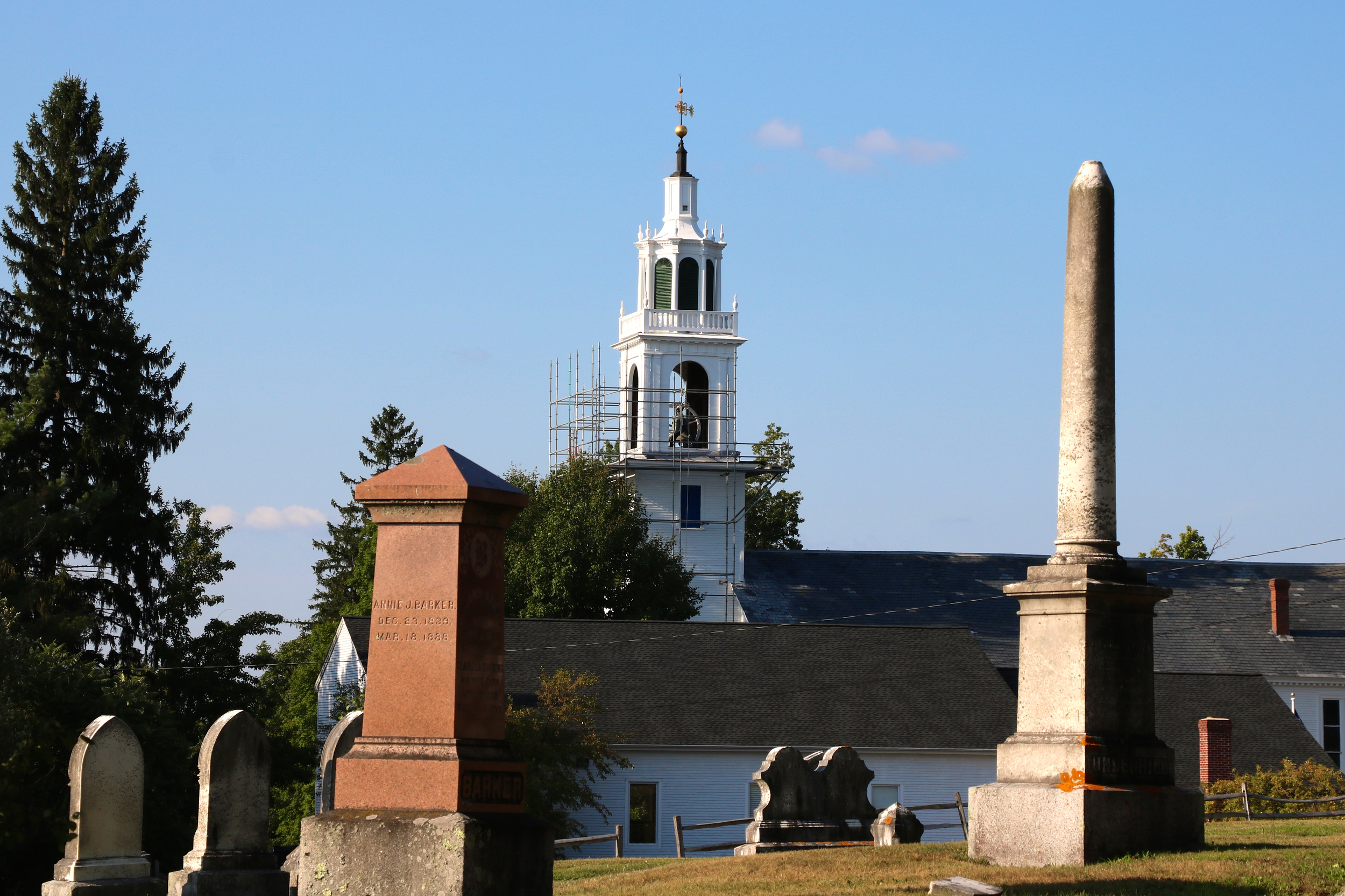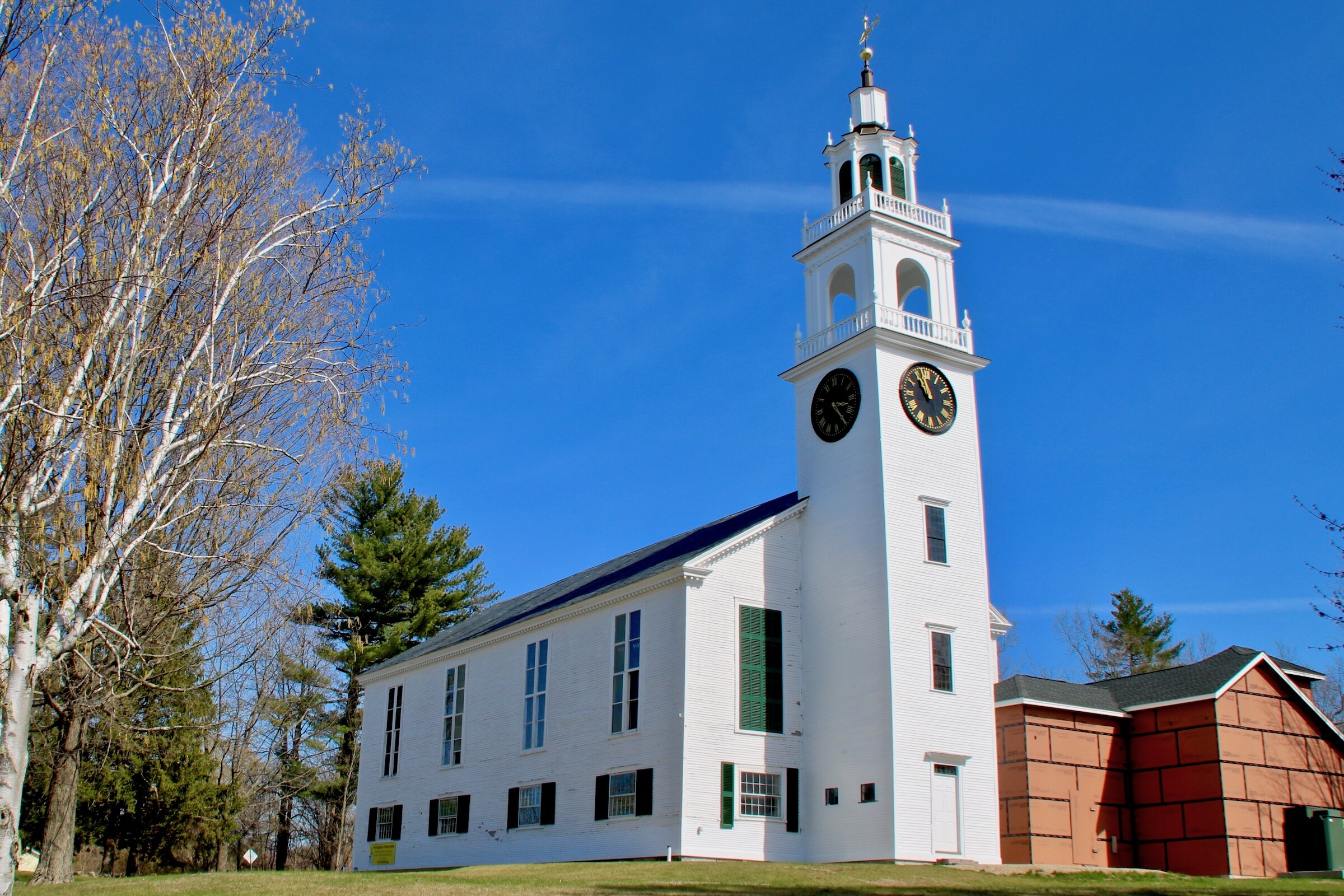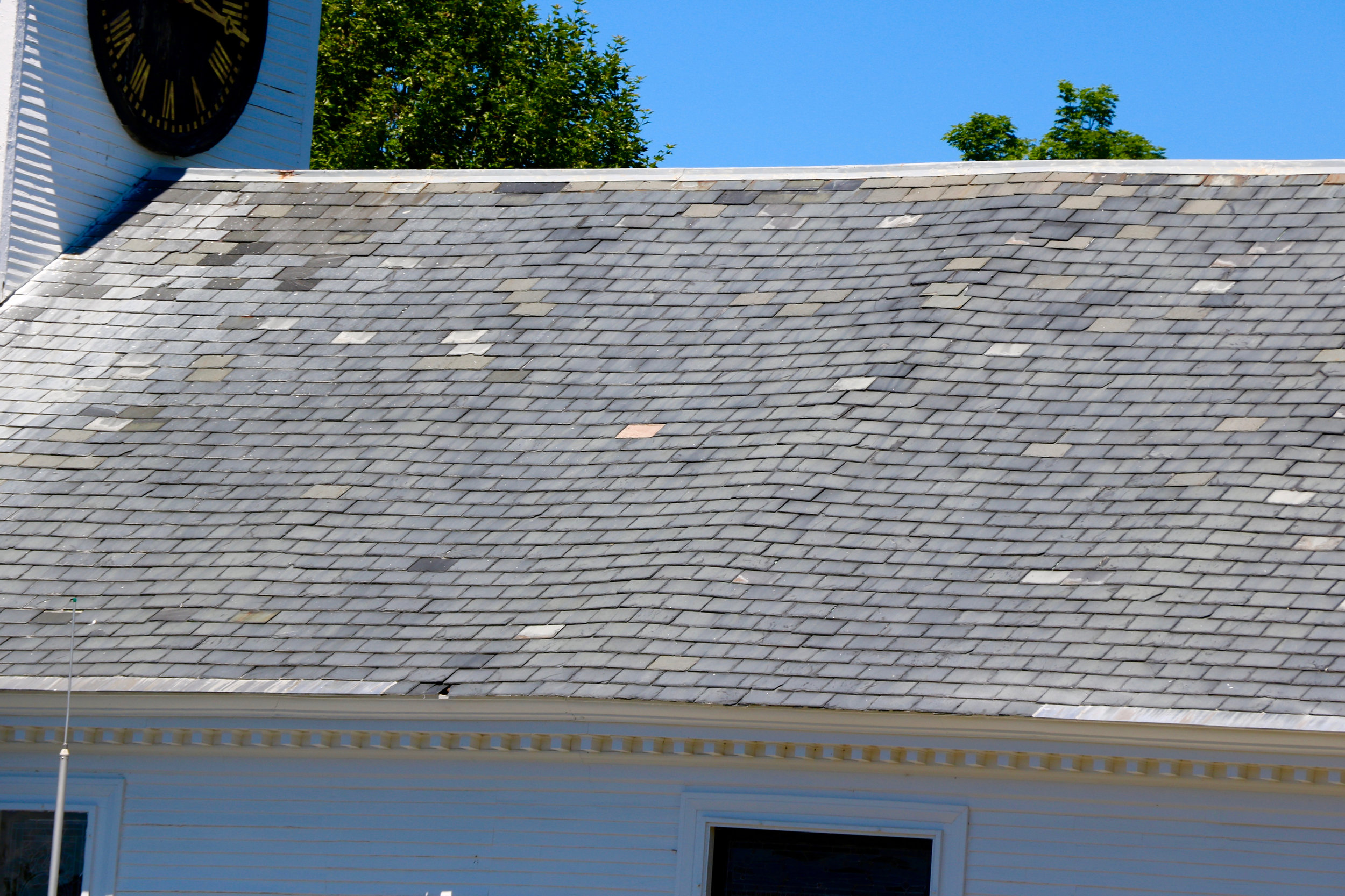
FIRST PARISH CHURCH MEETINGHOUSE REHAB
Plans and progress for restoring the 250-year-old Meetinghouse in East Derry,
a community center, regional landmark, and home of First Parish Church.
FPC Meetinghouse Rehabilitation
We’ve been too busy helping manage the rehab work (and celebrating the Nutfield 300th last year) and will catch up with new entries here soon! 6/24/2020
Continuing Assessment-based plans call for four major projects, the details of which are now being planned. The objective is to complete this work in time for the church and Derry’s celebration of the 300th Anniversary of Nutfield in spring 2019.
2015–2017 — TOWER REHABILITATION
See updates on the FPC Tower Takedown Project page
Rehabilitation of the tower should logically take place after the meetinghouse is back on its foundation, but the severe damage to its upper structure means the top must be lowered now. As announced in the Tower Takedown press release, the top two sections are scheduled to come down in late August 2015. These sections—the belfry frame holding the bell and the ornate lantern frame above it—will rest on the long timber “legs” that support them in a secured spot on the church lawn facing the main road.
Next spring (2016), the tower top will be fully repaired and restored on the ground (while the Foundation work is underway). The structure of the tower base and adjacent wall will be rehabilitated in the spring of 2017. Then before winter the top will finally return to its lofty location, and the exterior of the entire tower will be refurbished and repainted.
2016 — Foundation and Connector
The Meetinghouse and tower will be lifted, the exposed timbers repaired, a new cement foundation prepared, and the building lowered.
Excavation under and around the building will correct the grading and improve drainage. The visible old granite foundation stones will be sliced and used as a veneer to cover the exposed concrete. The building will be placed several inches higher and possibly moved a few feet to the northeast to improve its positioning on the lot. Asbestos-containing floor tiles will be properly removed and replaced with flooring that will serve until final finished floors can be installed in 2018.
In parallel, a substandard connector joining the Meetinghouse and the modern Noyes building will be replaced by a new, historically-sensitive structure holding an elevator and wide staircase. This will provide safe, convenient, accessibility to all levels of the facility (replacing the function of an old hydraulic lift currently servicing the sanctuary).
2017 Timber Frame and Roof Repair
The remainder of the timber frame—especially the internal roof structure—will be addressed in the spring and summer of 2017. The temporary lumber bracing added inside for stabilization will be removed and all timbers repaired or replaced with in-kind materials. The exterior roof surface will be rehabilitated, most likely by removing all the slate, adding sheathing to reinforce the structure, and reinstalling the existing or historically-sensitive new slate tiles.
2018 Interior Finishes Restoration
With the structural rehabilitation ideally completed by winter 2017, 2018 will see work on all the elements and finishes inside. Interior repairs will be made, final flooring installed, walls painted, electrical fixtures updated, and additional projects executed as needed. Rooms in the lower level may be reconfigured in a layout that better supports current needs. Display spaces for historic artifacts and artwork will likely be incorporated, in preparation for the 300th Anniversary to follow shortly after.
Go to the First Parish Church donation page to support the rehabilitation of this beloved historic landmark.








Breaking down the Tower Top and moving its pieces to offsite storage.